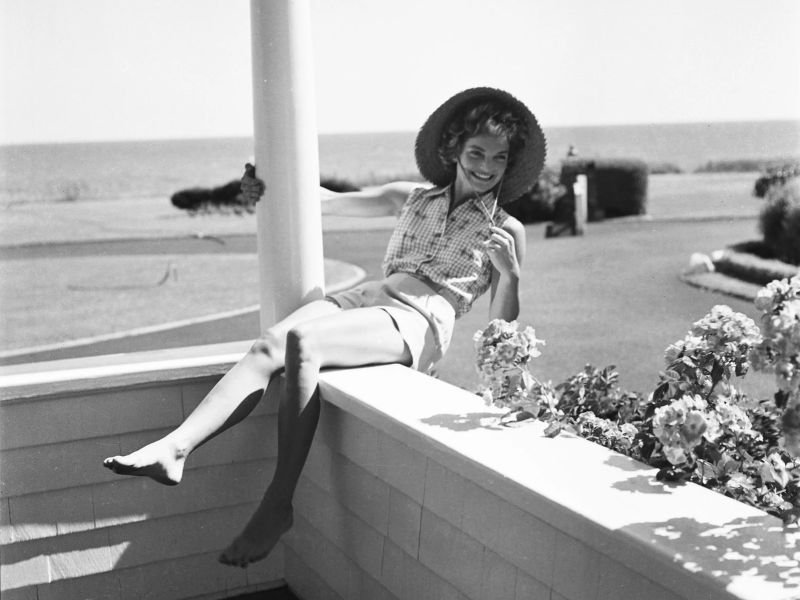Jacqueline Kennedy's Red Gate Farm
“Forty years ago, my mother fell in love with Martha’s Vineyard. When she found Red Gate Farm, it was a perfect expression of her romantic and adventurous spirit. The dunes and ponds and rolling hills of Aquinnah gave her the chance to create a world where she could be so close to nature, close to her family and friends, and, most importantly, close to her beloved books. She even built a fairy treehouse for her grandchildren. Those grandchildren are grown so now it is time for us to follow my mother’s example and create our own worlds. We hope that a new family will treasure this place as we have for three generations.”
– Caroline Kennedy
After being first lady and JFK’s tragic death in 1963 and her second husband, Aristotle Onassis, died in 1975, Jackie Kennedy Onassis bought 340 idyllic oceanfront acres on Martha’s Vineyard in 1979. She then commissioned architect Hugh Newell Jacobsen to design her house and named it Red Gate Farm.
regeneration. Since Jackie’s death in 1994 and the death of her son, John, in 1999, her daughter, Carolyn, and her husband, Edwin Schlossberg, enlarged and renovated the house. After years of enjoying it with their growing family, Carolyn has put it on the market priced at $65 million.
A former sheep farm, Red Gate Farm is at the edge of Squibnocket Pond near the Cliffs of Gay Head with over a mile of white-sand Atlantic Ocean beachfront. Sited within its private 340 acres, the cedar-shingled Cape Cod-style home was built in 1981. In 2000, Carolyn commissioned Deborah Berke, the dean of the Yale School of Architecture, to expand the home while retaining its style and character. Today at 6,456 square feet, the home has five bedrooms and five full baths. On the main level are the formal living and dining rooms, family room, library and chef’s kitchen.
All rooms except the dining room overlook the ocean and there are decks for dining and entertaining. There is also a small bedroom for staff or extra guests, a den, two offices/art studios, two powder rooms, three fireplaces, laundry and a basement. The upper level contains four ensuite bedrooms with the master having its own dressing room. The original two-story guest house, architecturally matching the main house, has four bedrooms, three bathrooms, a kitchen, living room and laundry. The listing agents are Gerret Conover, Tom LeClair and Kathleen Coumou of LandVest Inc., Christie’s International Real Estate, Martha’s Vineyard.





